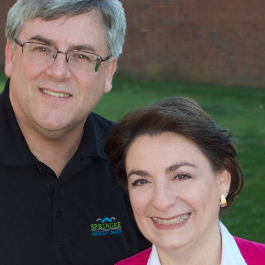Bought with Barry M Kernus • Redfin Corporation
For more information regarding the value of a property, please contact us for a free consultation.
Key Details
Sold Price $615,000
Property Type Townhouse
Sub Type Interior Row/Townhouse
Listing Status Sold
Purchase Type For Sale
Square Footage 1,892 sqft
Price per Sqft $325
Subdivision Anton Mews
MLS Listing ID VAAR154234
Sold Date 10/31/19
Style Contemporary
Bedrooms 3
Full Baths 2
Half Baths 3
HOA Y/N N
Abv Grd Liv Area 1,892
Year Built 1989
Available Date 2019-09-12
Annual Tax Amount $5,557
Tax Year 2019
Lot Size 1,320 Sqft
Acres 0.03
Property Sub-Type Interior Row/Townhouse
Source BRIGHT
Property Description
Updated and pristine 3-level townhouse with 3 BRs/2 full BA/2 Half BA. **NO HOA FEES!! ** Freshly painted interiors.Upper level has 3 BRs, a full updated hall bath and 1 1/2 ensuite baths in the master BR. Hardwood flooring on the main and middle level. Main level has an open concept modern kitchen with stainless steel appliances, granite counters, pantry, separate living and dining rooms and laundry room. Entry (lower ) level has a welcoming foyer, half-bath and cozy family room with fireplace that opens onto a rear fully-fenced flagstone patio. One-car garage plus 2 parking spaces in newly paved driveway. Close to Glen Carlyn Park & dog park, W&OD Trail.Close proximity to Bailey s Crossroads and Seven Corners shopping areas. Easy access to Ballston Metro, bike paths, Columbia Pike, Target and Rte 50.
Location
State VA
County Arlington
Zoning RA14-26
Rooms
Other Rooms Living Room, Dining Room, Kitchen, Family Room, Foyer, Laundry, Half Bath
Interior
Interior Features Ceiling Fan(s)
Hot Water Natural Gas
Heating Forced Air
Cooling Central A/C
Flooring Carpet, Hardwood
Fireplaces Number 1
Fireplaces Type Wood
Equipment Built-In Microwave, Dishwasher, Disposal, Dryer, Exhaust Fan, Icemaker, Stove, Washer
Fireplace Y
Appliance Built-In Microwave, Dishwasher, Disposal, Dryer, Exhaust Fan, Icemaker, Stove, Washer
Heat Source Natural Gas
Laundry Main Floor
Exterior
Parking Features Garage - Front Entry, Garage Door Opener
Garage Spaces 1.0
Water Access N
Accessibility None
Attached Garage 1
Total Parking Spaces 1
Garage Y
Building
Story 3+
Sewer Public Sewer
Water Public
Architectural Style Contemporary
Level or Stories 3+
Additional Building Above Grade, Below Grade
New Construction N
Schools
Elementary Schools Carlin Springs
Middle Schools Kenmore
High Schools Washington-Liberty
School District Arlington County Public Schools
Others
Pets Allowed Y
Senior Community No
Tax ID 22-003-011
Ownership Fee Simple
SqFt Source Estimated
Horse Property N
Special Listing Condition Standard
Pets Allowed No Pet Restrictions
Read Less Info
Want to know what your home might be worth? Contact us for a FREE valuation!

Our team is ready to help you sell your home for the highest possible price ASAP




