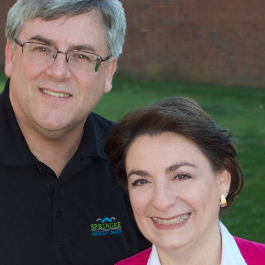Bought with Natalia Vanesa Onendia • Opus Elite Real Estate of NJ, LLC
For more information regarding the value of a property, please contact us for a free consultation.
Key Details
Sold Price $584,000
Property Type Single Family Home
Sub Type Detached
Listing Status Sold
Purchase Type For Sale
Square Footage 2,582 sqft
Price per Sqft $226
Subdivision Broadmoor
MLS Listing ID NJCD2093348
Sold Date 06/09/25
Style Colonial
Bedrooms 4
Full Baths 2
Half Baths 1
HOA Y/N N
Abv Grd Liv Area 2,582
Year Built 1975
Annual Tax Amount $12,551
Tax Year 2024
Lot Dimensions 120.00 x 0.00
Property Sub-Type Detached
Source BRIGHT
Property Description
Nestled in the sought after Broadmoor development you will not only find your dream home but your vacation home as well! Largest model in the development has been remodeled from top to bottom including a new roof, siding, gutters/downspouts, kitchen, baths, hardwood floors, paint, fixtures and more. Finished basement with newer Hvac and Anderson Windows. Also features a stunning in ground gunite pool ready for those hot summer nights. Features a huge redone deck and open covered rear porch! Nothing for you to do but just move in.
Immediate occupancy available.
Location
State NJ
County Camden
Area Gloucester Twp (20415)
Zoning RESID
Rooms
Basement Full, Partially Finished
Interior
Hot Water Natural Gas
Heating Forced Air
Cooling Central A/C, Ceiling Fan(s)
Flooring Hardwood, Vinyl
Fireplaces Number 1
Fireplaces Type Brick
Equipment Dishwasher, Oven/Range - Gas, Refrigerator, Microwave, Disposal
Fireplace Y
Appliance Dishwasher, Oven/Range - Gas, Refrigerator, Microwave, Disposal
Heat Source Natural Gas
Laundry Main Floor
Exterior
Parking Features Inside Access
Garage Spaces 4.0
Pool Gunite, In Ground
Water Access N
Roof Type Fiberglass,Shingle
Accessibility None
Attached Garage 2
Total Parking Spaces 4
Garage Y
Building
Story 2
Foundation Block
Sewer Public Sewer
Water Public
Architectural Style Colonial
Level or Stories 2
Additional Building Above Grade, Below Grade
New Construction N
Schools
High Schools Highland H.S.
School District Black Horse Pike Regional Schools
Others
Pets Allowed N
Senior Community No
Tax ID 15-09201-00013
Ownership Fee Simple
SqFt Source Assessor
Acceptable Financing Cash, Conventional, FHA, VA
Listing Terms Cash, Conventional, FHA, VA
Financing Cash,Conventional,FHA,VA
Special Listing Condition Standard
Read Less Info
Want to know what your home might be worth? Contact us for a FREE valuation!

Our team is ready to help you sell your home for the highest possible price ASAP




